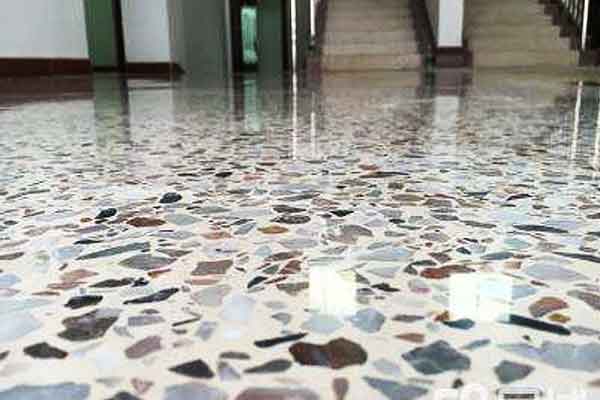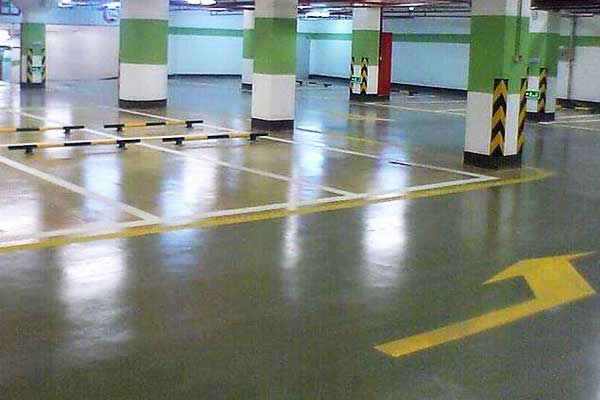The stone dry hanging process mainly uses section steel horizontal and vertical keels and pendants to form the stone into the wall. Since there is no internal bonding material and no wet work, it can improve the quality of the project and speed up the construction period. At present, the wall and column surfaces of most public spaces adopt dry hanging technology. Dry-hanging of stone wall, because it needs to be fixed on the base wall, the internal craftsmanship of different base wall materials is different, the wall height is different, and the base keel is also different.
1. Stone dry hanging process
Construction preparation→laying out the line→buried board installation→steel skeleton production and installation→stone installation→repair and protection.
2. Main construction methods

① Construction preparation:
a. According to the design drawings, carry out measurement and setting-out on site, and deepen the drawing of drawings according to the measurement results.
b. Perform stone typesetting and numbering, confirm the order form, and prepare for stone processing and supply.
c. The treatment of the base body, the verticality and flatness of the base body wall shall be checked, and if necessary, gouge and trim.
②Pay off the line:
According to the design requirements, lay out the skeleton, facing outline and horizontal datum line on the ground and pop up the horizontal datum line on the wall, and place the vertical channel steel line of each part.
③Buried plate installation:
Determine the position of the buried slab according to the position of the vertical keel channel steel, and fix the buried slab with expansion bolts on the concrete beam and wall. It is recommended to use 5-8mm thick steel plates to fix with φ10 metal expansion bolts. The upper and lower spacing of the buried plate should not be greater than 3000mm. The horizontal spacing is the same as the vertical keel spacing, generally less than 1000mm.
④ Steel skeleton production and installation:
The wall where the steel frame needs to be installed is reasonably arranged with the vertical keel of the steel frame according to the dividing line of the projectile, and the spacing is generally controlled at about 1000mm. The vertical keel is generally channel steel, and the vertical keel is fully welded to the four sides of the buried plate. The horizontal keel is made of galvanized angle steel, and the spacing depends on the size of the stone. It is fully welded and connected with the vertical keel. Before installation, the angle steel is pre-punched on the side of the angle steel for fixing the pendant. The horizontal deviation of the horizontal keel should not exceed 3mm. After the steel frame is qualified, all welded parts shall be treated with rust prevention.
⑤ Stone installation:
a. Insert fixing bolts on the steel frame and insert stainless steel or aluminum alloy fixing pendants.
b. Fix the marble polishing pad on the special mold according to the design size, and make grooves on the upper and lower ends of the stone. The groove depth is about 15mm, the distance between the groove edge and the front of the board is about 15mm and keeps parallel, and the back is opened with a groove so that the dry hanger can be embedded in it.
c. Insert the upper groove of the lower stone with AB structural glue, insert the connecting pendant, and insert the lower groove of the upper stone.
d. Temporarily fix the upper stone, inlay with stainless steel pendants, and fix it with AB structural glue after adjustment.
⑥ Repair protection:
Cover the installed stone wall with pearl film to ensure that the area of 2m above the ground is covered well to protect the finished product.

Focus on controlling the main parts
1. Regarding the size and spacing of the keel and the base size of the stone dry-hanging wall, the vertical keel of the stone dry-hanging wall generally adopts 5# -8# channel steel, which determines the channel steel specification generally to connect the channel steel to the wall. The fixed point distance, that is, the upper and lower spacing of the fixed buried plate is related. The size of the horizontal keel is generally related to the spacing of the vertical keel and the size of the stone plate.
Specific specifications can be obtained by calculation. Generally, according to experience, the following values can be used: the distance between the bottom and bottom of the buried plate is not more than 2.5m, and the vertical keel can choose 5# channel steel, if the thickness of the stone is more than 30mm. The upper and lower spacing of the buried plate is between 3m-4m, and it is recommended to choose 8# channel steel; the horizontal spacing of the vertical keel is 1m, and the vertical spacing of the horizontal keel is within 1m (the stone plate is also 1m). The horizontal keel can use 50 angle steel.
2. Indoor stone wall is dry hanging. Due to the different types of stone, the characteristics of the stone should be considered when typesetting and dividing the grid. Generally, granite stone has a hard texture and high strength, and the plate can be enlarged. Marble has poor strength and is easy to break. The size of the plate should not be larger than 1M2. If necessary, the back side should be reinforced with reinforcing ribs. The thickness of the stone should not be less than 20mm. If the wall height is higher than 4 meters, the thickness of the stone should not be less than 25mm. After the marble stone is slotted, to strengthen the strength of the pendant part, the structural glue can be used to paste the reinforced stone on the back of the slotted part.
3. If the wall has no concrete ring beams and the distance between structural beams is greater than 4 meters, use wall bolts to fix the buried slab if necessary, and add connection points in the middle.
4. The stone pendant is generally located between two stone plates. The upper and lower short grooves of the pendant just fix the two plates. For the bottom, top and special shaped parts, pick pieces can be used to fix the stone. Indoor stone wall dry hanging, in terms of craftsmanship, should actually be part of the stone curtain wall. Many process requirements are basically the same, except that the wind load on indoor stone dry hanging is less affected. Generally, the wall height of dry hanging Not high, the steel frame method should be simplified compared with the curtain wall.
At present, most of the methods still use this method of steel frame welding and pendant installation. As the process progresses, it will also adopt a unitary or factory assembly process like an outdoor stone curtain wall.



